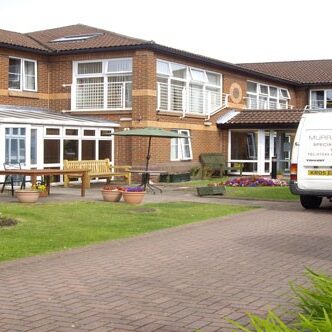
The Meadows Care Home Coalville
Case Study
the
project
The buildings footprint was on two floors and our brief was to totally refurbish the building whilst it was still an operational care home. So to ensure that the service users were not unduly inconvenienced we programmed the project in phases which initially was set at twenty four weeks but we actually handed the building back to the client in nineteen weeks, five weeks early.
The overall project consisted of the refurbishment to thirty bedrooms, bathrooms, associated corridors, dining room, various lounges, kitchen, staff areas and conservatory.
The various areas were then stripped out on a phased basis and decorated using our own in-house team. New floor coverings were then installed in the bedrooms together with new wall tiling and flooring to the bathrooms along with new DDA compliant sanitary ware.
We also undertook a partial refurbishment of the kitchen which necessitated a three day closure of this facility whilst we carefully removed all appliances allowing them to be refurbished whilst removing all worktops, sinks etc. and then carried out a deep clean and the items were then re-installed along with all fixtures and fittings giving it a new vibrant sparkle.
We upgraded the building throughout with new low energy LED light fittings and finally completed the project by installing new glazing with Solar shading to the conservatory to prevent heat build-up.
Project
Gallery
More Projects
From This Sector
Get In Touch
Cannock Office:
Units 4 & 5, Cannock Wood Industrial Estate
Cannock Wood Street, Rawnsley, near Cannock,
Staffordshire, WS12 0PL
Email: [email protected]
Tel: 01543 426811
London Office:
Business Design Centre, Suite 111A,
52 Upper Street, Islington, London, N1 0QH
Email: [email protected]
Tel: 0207 288 6574
Contact Form













